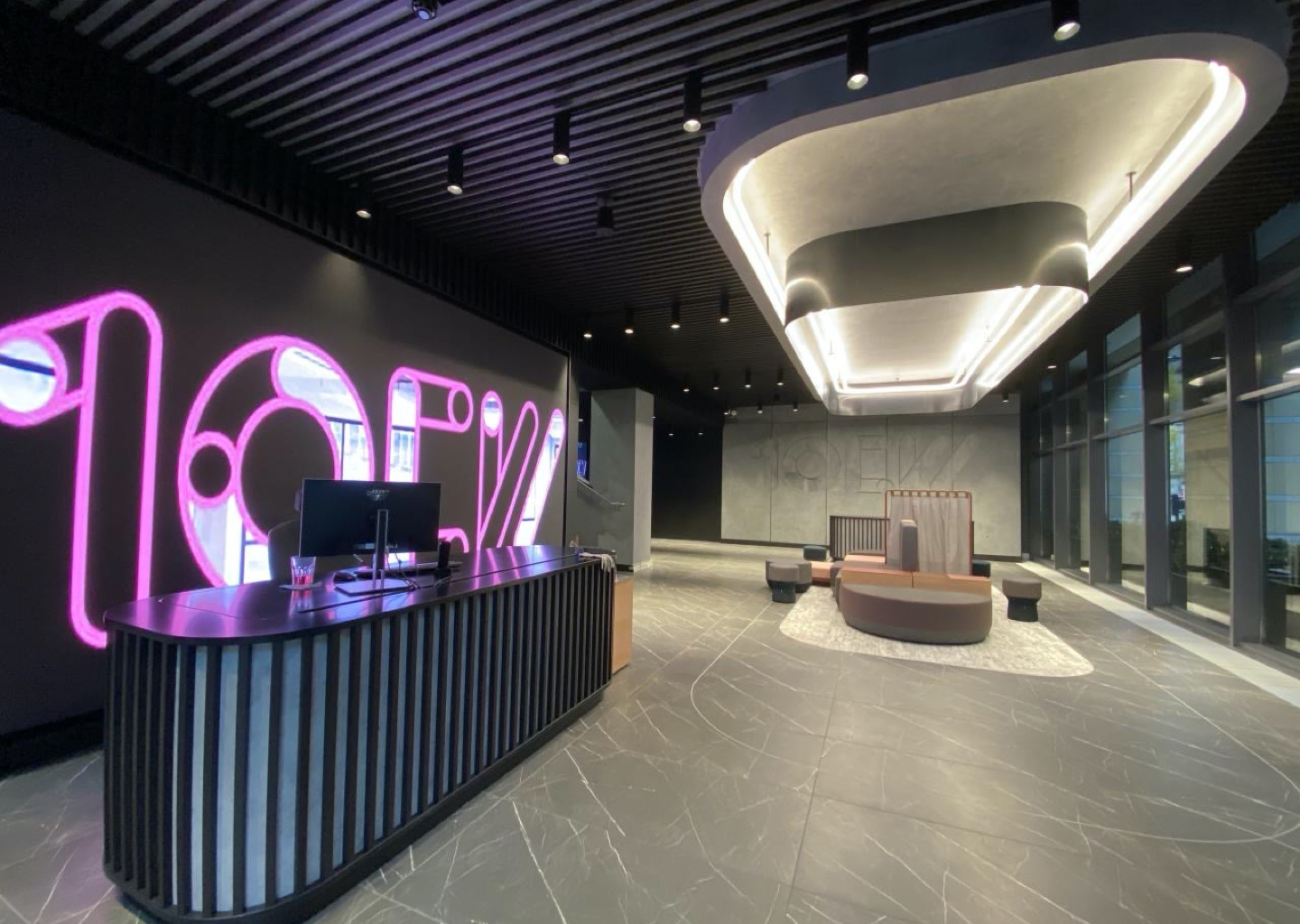The Observatory, Manchester
Contemporary and aspirational office space for city centre occupiers
Client: Flexible Business Interiors
End user: Artmax
Project value: £900K
Architect: Incognito
Time on site: 16 weeks
Location: Manchester
An aspirational office space to cut through the noise of Manchester’s commercial property scene was the exact brief for The Observatory, with us creating a contemporary urban location in the heart of the city.
With our remit spanning the entire 6th floor, reception area, toilet areas, basement, cycle and shower facilities, and lift lobby meant delivering the works predominantly at off-peak hours so not to disrupt the live office environment and its occupiers.
In what was a bespoke joinery package, our associated works included: toilet cubicles, IPS Systems and vanity units with a sloped trough, specialist mirrors, tea point areas with solid surface tops, full reception area including a handmade reception desk, coffee & condiment station, wall panelling, lift linings, large screen AV surround spanning 6m2, ceiling feature, bespoke ceiling panelling, floor tiling and cloth-covered acoustic panelling to meeting room TV walls.

We worked closely with the architect to deliver their vision of creating a striking ceiling design within the main entrance.
Originally conceptualised as a concrete plastered ceiling with hundreds of individually fixed slats, we proposed an alternative option to have a black Finsa slatted ceiling fixed against concrete laminated backboard; with the ability to fix the boards directly to the ceiling resulting in significant time saved during their precise installation.
The elaborate design still required intricate CNC programming and specialist manpower from our in-house team to ensure each panel integrated perfectly with the next and ran seamlessly between each corner of the space.
Replicating the same concrete block effect on the walls saw us create a seamless specialist plaster finish through layers of MDF with CNC cut lettering. Careful consideration was given to the spacing between each block to ensure the design could be built to house a uniform 10mm gap.
“JSJ delivered an excellent finished product that was well received by all, and most importantly, the client. This project was a difficult one technically and JSJ excelled in the design stage to turn the architect’s vision into reality on site. Their attention to detail and knowledge of their craft ensures I would have no hesitation in recommending them to others.”












