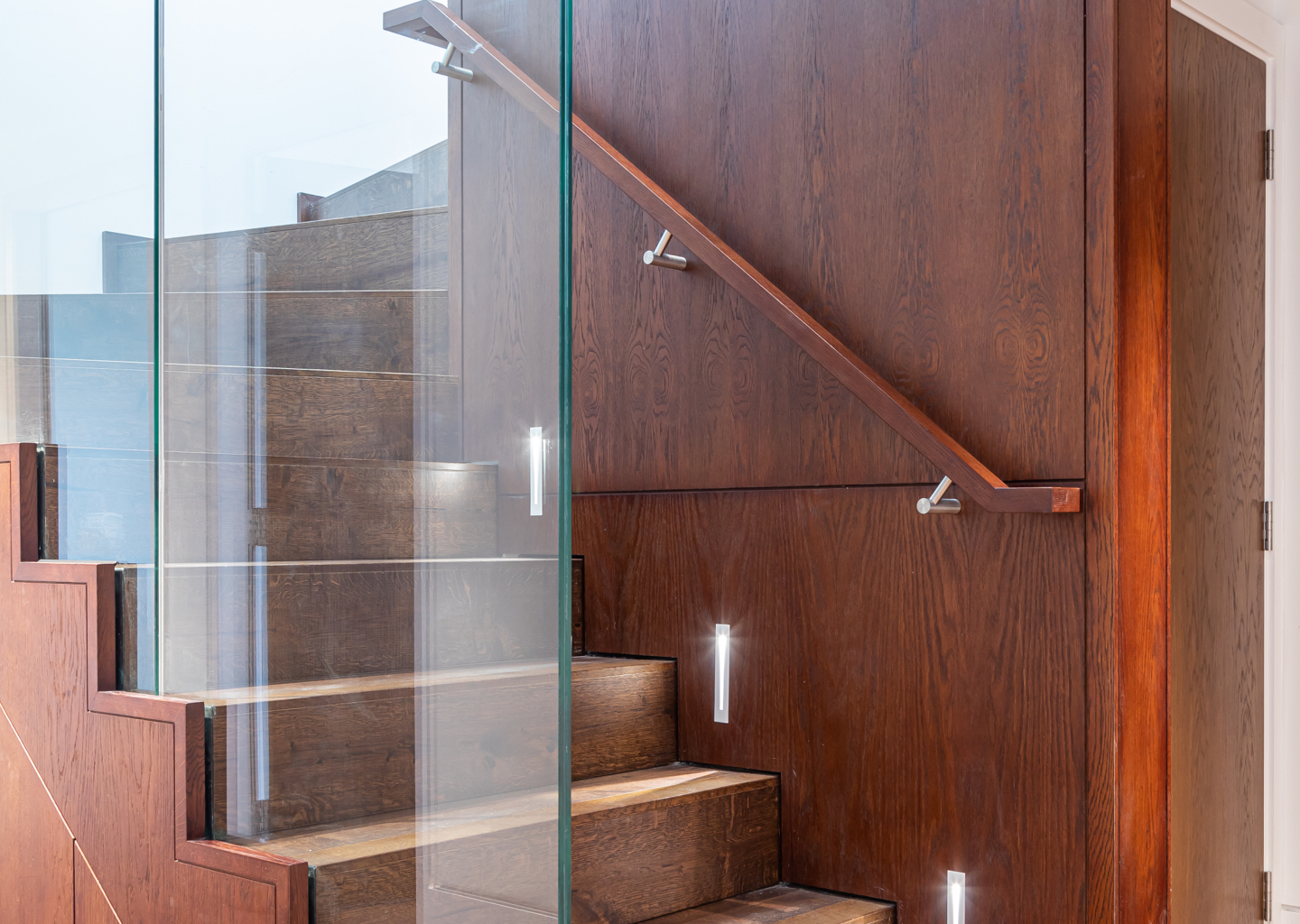
Essoldo House, London
Improving the surrounding area with Luxury Living
Client: Aimbec Carpentry on behalf of Volkerfitzpatrick
End user: Various
Project value: £20m
Time on site: 10 weeks
Location: London
Located on the iconic Kings Road in Chelsea, Essoldo House is a mixed use development on the site of the former Essoldo cinema.
The new building honours it’s heritage by retaining the cinema, along with a range of retails units at ground level and two levels of luxury residential accommodation, including Penthouse Suites.
Our works centred on the accommodation where we were tasked with maximising storage; and with asking prices starting at £2.25 million it was vital that all works were delivered to an impeccable standard.
With our remit spanning 11 unique apartments, all at differing stages of completion, precise scheduling of our manufacturing time and site deliveries was crucial.
Within the apartments we created walk in wardrobe storage solutions which were carefully designed by our in-house design team to optimise the available space and include shelving and hanging rails. Made from oak veneer and solid timber materials, all components were manufactured, stain lacquered in our in-house spray shop and then carefully packaged and labelled in our workshop ready for our installation. Due to the size and quantity of components involved, a dedicated vehicle was required to make deliveries to our site team.
Across 26 bathrooms and en-suites we created bespoke mirrored handless wall cabinets complete with hidden de-misting pads and finished with Kronospan’s luxury Fireside Select Range. Following a thorough site survey each unit was manufactured precisely to accommodate site-built apertures, unique layouts, and new M&E configurations.
To add a striking feature in the living areas of the Penthouse Suites we added TV walls manufactured from oak panelling, which was sprayed in-house to give a stain lacquered finish. The panelling was designed by our design team with key requirements being to accommodate a large TV screen and include vents for the air conditioning systems which were integrated behind the feature wall.
With the striking design including a panel layout with various grain directions across the wall, the setting out of the panelling was critical to achieving our client’s expectations.
Working to short timescales to meet our client’s deadline, our final task was to enhance the metal staircases throughout the apartments to continue the wow factor. As well as adding stain lacquered oak veneer panelling and solid oak handrails to the spine of the staircases, we utilised the space under the stairs to create a clever storage system, adding pull out drawers and integrated shoe racks. Each component was fully surveyed to ensure a perfect fit and full functionality was achieved. The steel staircase treads and risers were clad with solid timber flooring, which was carefully matched to the floor finishes used in the communal areas, and within the perimeter walling of the staircase we integrated large clear glass panels as an impressive finishing touch.






