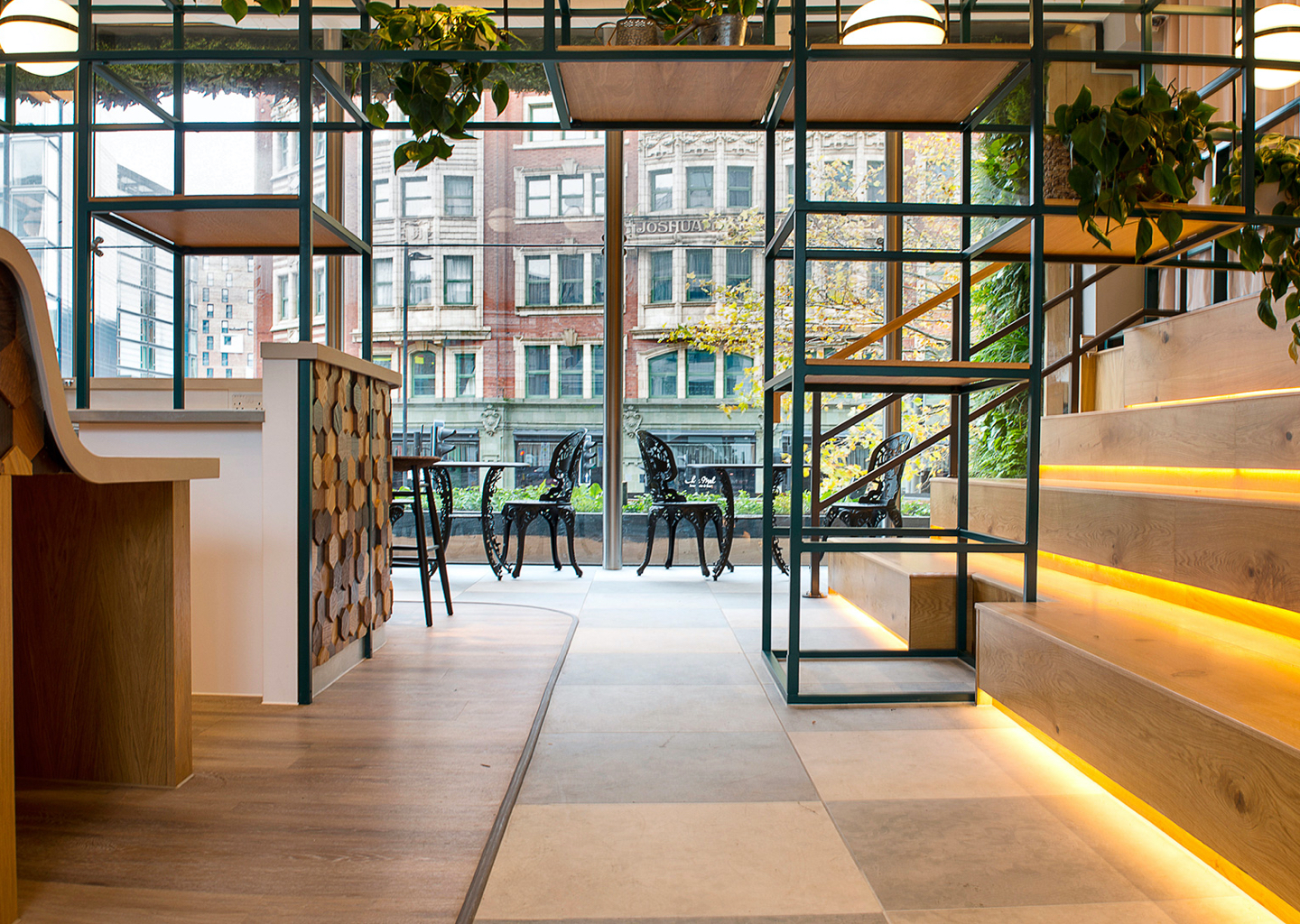
111 Piccadilly, Manchester
High profile workspace designed to improve health & well-being
Client: Workspace Design & Build of behalf of Bruntwood
End user: Various
Project value: £4.5m
Architect: 3d R3id
Time on site: 20 weeks
Location: Manchester
In an enviable location right next to Manchester Piccadilly train station, 111 Piccadilly is the first co-working centre in Europe to achieve platinum WELL accreditation.
Working on behalf of property giant Bruntwood, Workspace Design and Build selected us to deliver the bespoke joinery package for the high-profile redesign of the ground floor.
With the lower ground floor layout incorporating a coffee shop at the centre of the space, the counter was designed to make an immediate impact on entry and consisted of thousands of small hexagonal pieces of timber fixed to the outside.
We manufactured the whole reception counter, including the solid surface & stainless-steel worktops, assembling it fully in our workshop to ensure a seamless installation on site. Thousands of timber hexagons were individually cut, finished to look rough sawn, then stained in-house before being hand fixed to the counter.
Split over two levels, the stairs to the upper ground floor were designed to incorporate bleacher style seating clad in engineered oak timber. A range of samples were sent to the client, with detailed drawings of all elements produced by our in-house design team following approval.
To provide privacy, but also flexibility, we manufactured several moveable screens using powder coated steel and veneered MDF finishes; with a key element of the design being that each screen needed to allow for a power supply from the ceiling, rather than the usual floor or wall location.
Designed to provide both formal and informal working spaces, our remit on the upper ground floor spanned across meeting rooms, video conference rooms, informal seating areas and private working spaces.
For the meeting rooms we manufactured and installed utility walls, complete with glass whiteboards and powder coated steel framed shelving incorporating oak veneered MDF panels; and TV walls carefully designed to incorporate screens, cabling and power supply. Within the video conference rooms we created credenza units which support a screen for video conferencing as well as providing a clever storage solution.
Phone booths were designed to provide a private working space with JSJ UK manufacturing and installing upholstered seating, upholstered acoustic framework, and floating tables.
To provide an informal collaboration space we used powder coated steel to form a bank of lounge booths, with sound-absorbing acoustic fabric panels providing privacy as well as adding a unique design element.
A teapoint complete with a solid surface worktop, dishwasher, fridge & sink was fitted along with some quirky design features including cork board on the wall unit cupboard doors, and several pigeon-hole wall units laminated internally in different colours.
The buildings sculpted entrance houses the formation of the Gem, an art exhibition space and informal working area. Here we installed high level work tops and low-level cladding with all components needing to be planned, manufactured, and installed carefully due to the unique shape of the space. To complete the area we also manufactured and installed a bespoke host station and added a full height wall, which was over 4.5 meters wide, to house an AV Screen; complete with a curved concealed storage unit finished in high gloss laminate.




