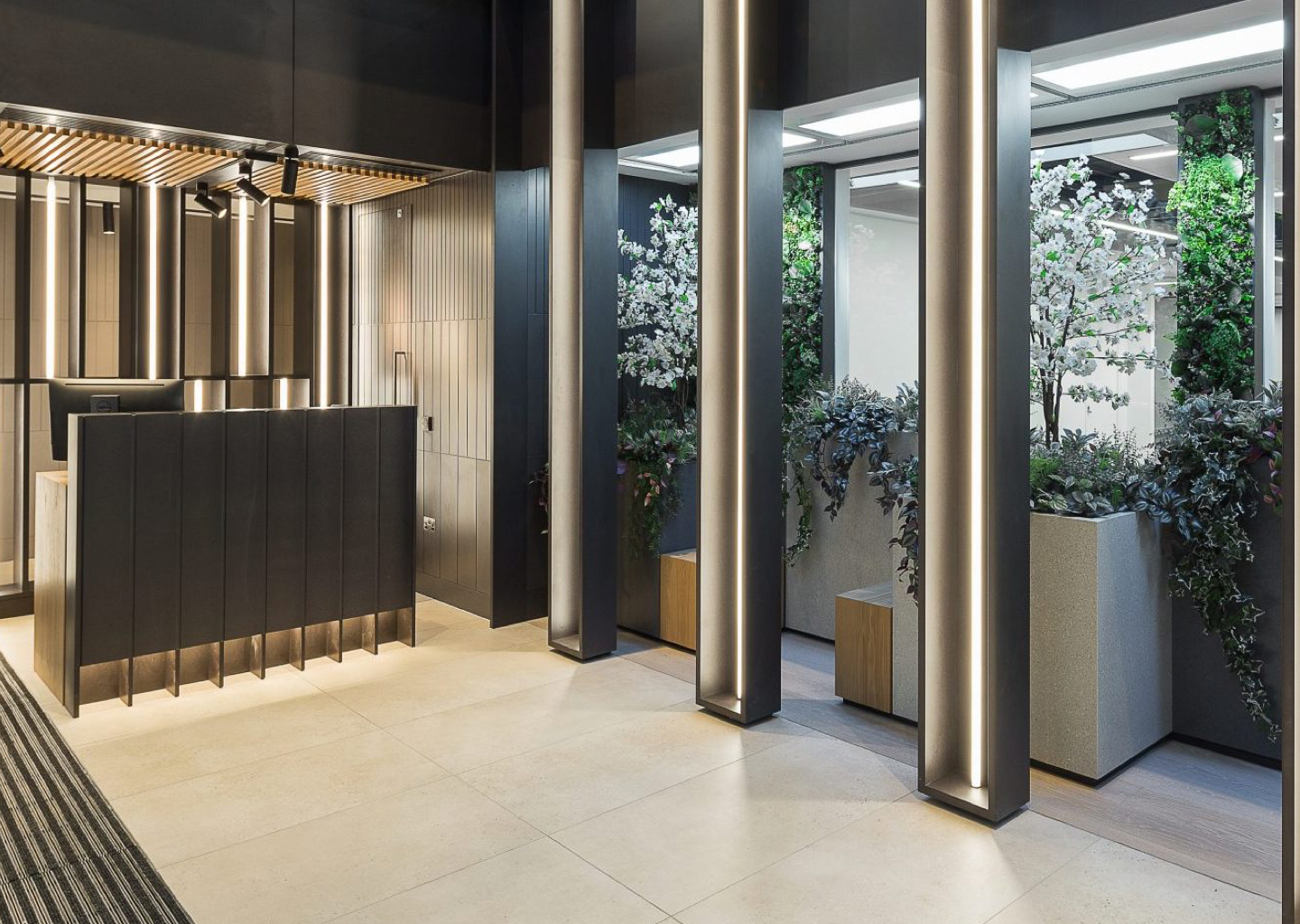340 Deansgate, Manchester
Reception refurb to elevate city centre office space
Client: Brown & Bancroft Interiors
End user: Schroders
Project value: £350,000
Architect: Incognito
Time on site: 8 weeks
Location: Manchester
Prominently located alongside several of Manchester’s most iconic skyscrapers, Brown & Bancroft Interiors turned to us to deliver its 340 Deansgate project to ensure the commercial space remained a sought-after location in Manchester’s booming office scene.
We delivered a bespoke joinery package throughout the reception, communal toilet areas across three floors and the lift lobbies, to bring to life Incognito’s design which reflected the verticality of the space’s striking neighbours.
To create curb appeal, desirability and a unique identity, the project featured several specialist and contemporary items and components that required careful
consideration, as well as various alterations and proposed redesigns to ensure they could be correctly installed. Creating the slatted ceiling required us to adhere to exact measurements due to it being pre-assembled when sent to site, with our team working hand-in-hand with the signage contractor to support the hanging of a bespoke Perspex sign from the slab above.
Valued at more than £26,000, this unique signage brought with it a significant lead time in its manufacture, which meant agreeing and delivering all of the setting work before its arrival on site, as well as only having one chance to perfect the install.
Careful consideration was also given to the wall panelling pattern to deliver exact, uniform spacings between each board and around corners, whilst bespoke lighting boxes were redesigned to ensure they could fit the sizes available, with samples provided to the client for sign off before installation.
Other associated works included: toilet cubicles, IPS Systems and vanity units complete with bespoke built washbasins to deliver a smaller than average depth, specialist mirrors, supply and install of new doors, full reception area including reception concierge desks, an informal meeting zone, lift linings and feature lit screens and columns.
“The transformation of this space is incredible and serves as a reminder of what can be achieved with existing buildings when the right team are engaged early in the process – open and honest dialogue between designer, consultant, client and contractor always ensures the best outcome.”




